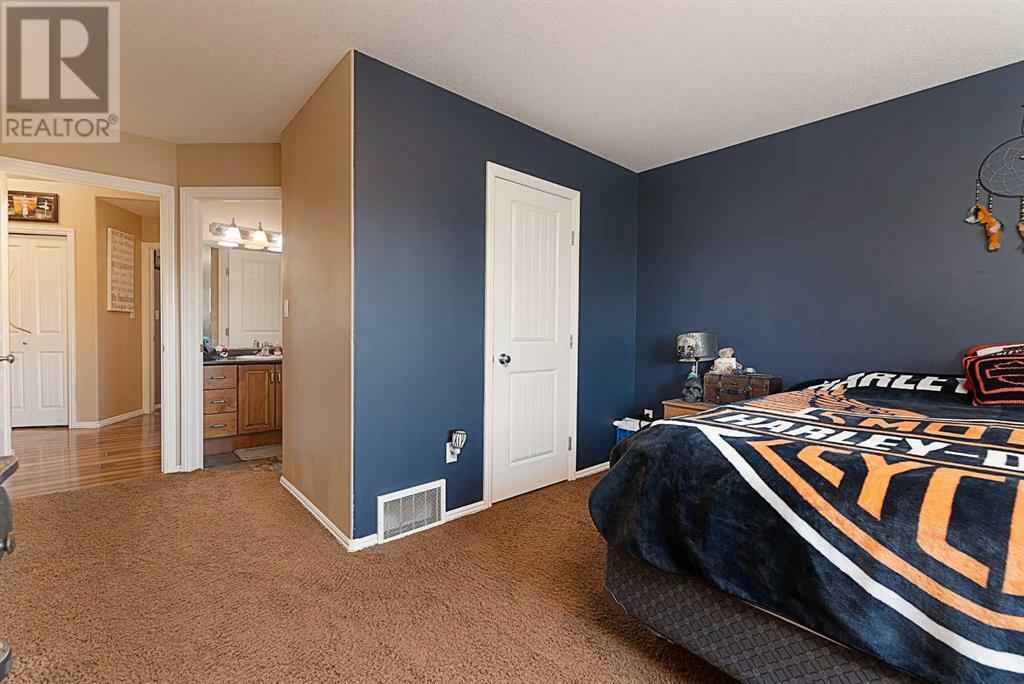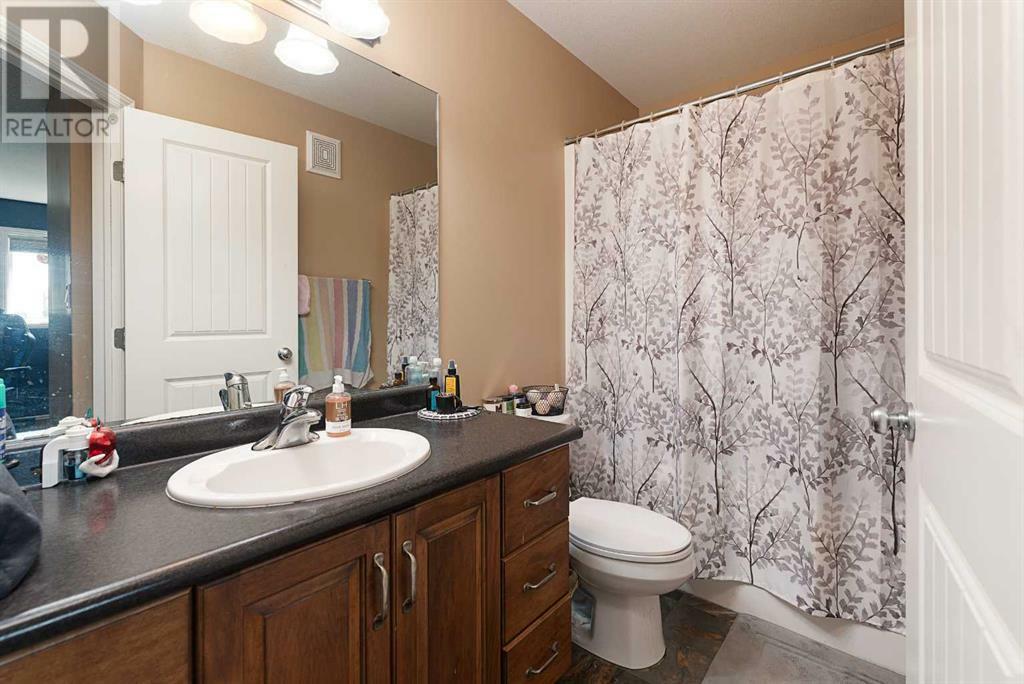


Inscription par:  CREA / Coldwell Banker City Side Realty / Jennifer Gilbert
CREA / Coldwell Banker City Side Realty / Jennifer Gilbert
 CREA / Coldwell Banker City Side Realty / Jennifer Gilbert
CREA / Coldwell Banker City Side Realty / Jennifer Gilbert 5302 50 Street Kitscoty, AB T0B 2P0
En vigueur (13 Jours)
181,956 $
MLS®:
A2189697
A2189697
Surface Terrain
4,521 PI. CA.
4,521 PI. CA.
Catégorie
Single-Family Home
Single-Family Home
Style
Bi-Level
Bi-Level
Ville
Vermilion River County No. 24
Vermilion River County No. 24
Listed By
Jennifer Gilbert, Coldwell Banker City Side Realty
Source
CREA
Dernière vérification Feb 6 2025 à 2:10 AM GMT+0000
CREA
Dernière vérification Feb 6 2025 à 2:10 AM GMT+0000
Détails sur les salles de bains
- Salles de bains: 2
- Salle de bain partielles: 1
Caractéristiques Intérieures
- Window Coverings
- Microwave Range Hood Combo
- Dryer
- Stove
- Dishwasher
- Refrigerator
- Washer
Quartier
- Kitscoty
Informations sur le lot
- Pvc Window
- Back Lane
Caractéristiques de la propriété
- Foundation: Wood
Chauffage et refroidissement
- Other
- Natural Gas
- Forced Air
- Central Air Conditioning
Informations sur les sous-sols
- Full
- Partially Finished
Planchers
- Linoleum
- Carpeted
- Laminate
Caractéristiques extérieures
- Vinyl Siding
- Stone
Stationnement
- Total: 4
- Detached Garage
Étages
- 1
Surface Habitable
- 1,014 pi. ca.
Lieu


Description